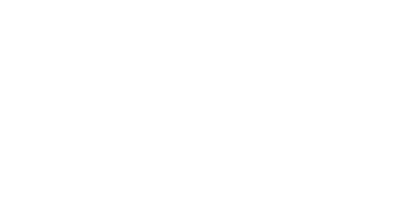107 ERIC MALONEY WAY
$699,900
RARELY OFFERED HUDSON MODEL, 3 BED + LOFT END UNIT IN FINDLAY CREEK! OPEN HOUSE SATURDAY MARCH 29TH 1-3 PM! This spacious 2018 Tamarack Hudson Model offers an impressive 2,165 sq. ft. of beautifully designed living space, featuring 3 bedrooms + loft, 2.5 bathrooms, an oversized single garage, and a private driveway. Step inside to an open-concept main level with hardwood flooring throughout, oversized windows, and a spacious living & dining area complete with a cozy gas fireplace. The chef’s kitchen is a showstopper, featuring granite countertops, a large island, stainless steel appliances, and an oversized walk-in pantry. Upstairs, the luxurious primary suite boasts a walk-in closet and a spa-like 4-piece ensuite with a soaker tub and glass shower. Two additional bedrooms, a versatile loft, a full bath, and an upper-level laundry complete this thoughtfully designed second floor. The fully finished basement offers endless possibilities with a large rec room and plenty of storage. Step outside to your fully fenced, sun-soaked, south-facing backyard, perfect for relaxing, entertaining, or soaking up the summer sunshine. Located in the heart of Findlay Creek, this home is close to parks, schools, shopping, and all the amenities you need. 24-hour irrevocable on all offers. (id:13118)
Essential Information
- Listing #
- X12008953
- Price:
- $699,900
- Year Built:
- -
- Total Bedrooms:
- 3
- Total Bathrooms:
- 3
- Half Baths:
- 1
- Property Type:
- Single Family
- Basement:
- N/A (Finished)
- Transaction:
- For sale
Property Specifications
- Parking Spaces:
- 3
- Maintenance Fees:
- Heating:
- Forced air
- Cooling:
- Central air conditioning
- Fireplace Type:
- -
Listing Details
- Last Updated:
- 2025, 30 Mar
- Listing Office:
- EXP REALTY
- Virtual Tour:
- Click Here


