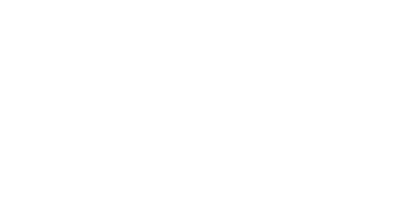217 DOUGLAS HARDIE STREET
$799,990
Welcome to the Mattamy Homes Verdant Model, a beautifully upgraded 1733 sqft bungalow situated on a 43 lot with a double-car garage. This 3Bed/3Bath home features a spacious and modern design. Inside, the thoughtfully designed open-concept layout showcases a chefs kitchen that seamlessly connects to the living room with a cozy fireplace, perfect for family gatherings. The primary suite is a true retreat, offering a 5-piece ensuite complete with a double vanity, glass-enclosed walk-in shower, and luxurious soaker tub. A front-facing second bedroom ensures privacy, while the main floor laundry room adds everyday convenience. The flex room provides versatile space for a home office or additional seating area. A mudroom with direct garage access keeps everything organized. Downstairs, the fully finished lower level adds even more living space, featuring a third bedroom, a full bathroom, and a rec area. With hardwood flooring throughout the main level and a layout designed for both comfort and style, this home is truly exceptional. (id:13118)
Essential Information
- Listing #
- X12015075
- Price:
- $799,990
- Year Built:
- -
- Total Bedrooms:
- 3
- Total Bathrooms:
- 3
- Half Baths:
- -
- Property Type:
- Single Family
- Basement:
- Full (Finished)
- Transaction:
- For sale
Property Specifications
- Parking Spaces:
- 4
- Maintenance Fees:
- Heating:
- Forced air
- Cooling:
- -
- Fireplace Type:
- -
Listing Details
- Last Updated:
- 2025, 30 Mar
- Listing Office:
- EXP REALTY
- Virtual Tour:
- Click Here


