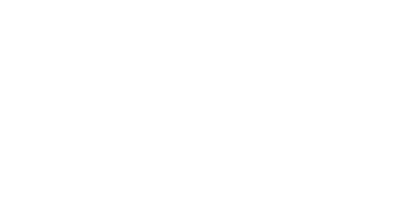LOT1582 TOBIANO PRIVATE
$449,990
Be the first to live here! Mattamy’s The Indigo (1071 sqft) plus 1006 sqft FINISHED BASEMENT! This 3bed/2bath stacked townhouse designed for ultimate comfort and functionality. There is still time to choose your finishes and make this home your own with a design credit. A charming front porch greets you as you enter the spacious foyer, which features a convenient closet and stop-and-drop station. The dining area seamlessly connects to the open-concept living room and kitchen, which boasts a breakfast bar perfect for entertaining. The kitchen includes ample cabinet/counter space and a breakfast bar. Beyond the kitchen, you will find the Primary bedroom with patio door access to the deck. Secondary bedroom is a generous size. Fully finished lower level with spacious rec room, bedroom with walk-in closet and a full bath. Three appliance voucher and one parking space included. Images provided are of the same model to showcase builder finishes. (id:13118)
Essential Information
- Listing #
- X12185603
- Price:
- $449,990
- Year Built:
- -
- Total Bedrooms:
- 3
- Total Bathrooms:
- 2
- Half Baths:
- -
- Property Type:
- Single Family
- Basement:
- Full (Finished)
- Transaction:
- For sale
Property Specifications
- Parking Spaces:
- 1
- Maintenance Fees:
- $300
- Heating:
- Forced air
- Cooling:
- Central air conditioning
- Fireplace Type:
- -
Listing Details
- Last Updated:
- 2025, 27 Jun
- Listing Office:
- EXP REALTY
- Virtual Tour:
- Click Here


