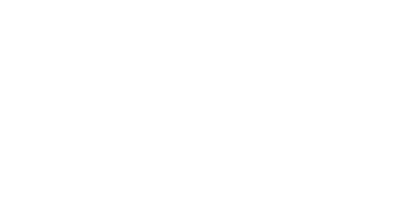76 ROBERTSON LANE
$839,000
Nestled in the serene community of Carleton Landing, this stunning 2-storey, detached home offers 2290 sqft of well-designed living space on a spacious 42′ lot. The Olympia Vista model is a perfect blend of style, comfort, and functionality and features 4 Bed/3Bath. Upon entering, you’re greeted by a bright and welcoming foyer that leads you into the open-concept main floor. A versatile home office or den space, depending on your families needs, provides a dedicated area for work, study, or relaxation. The kitchen is a chefs dream, featuring modern white cabinetry, a spacious island and a pantry for added storage. It overlooks the living room, where cathedral ceilings and a cozy fireplace create an inviting space for family gatherings and relaxation. Potlights throughout the main level add elegance and illuminate the homes beautiful design. The main floor also includes a powder room and a convenient laundry room, making everyday tasks easier. Upstairs, you’ll find the expansive primary bedroom, a true retreat with a walk-in closet and a luxurious 5-piece ensuite. Relax in the soaker tub or enjoy the walk-in glass-enclosed shower, while the double vanity provides ample space for your daily routine. The three secondary bedrooms are generously sized and share a full bath, offering plenty of room for family or guests. This home is ideally located just minutes from the Trans Canada Highway, with easy access to Kanata, Ottawa West, and a variety of local amenities. Schools, parks, shopping, restaurants, and more are all within close reach, making this an unbeatable location for your families lifestyle. (id:13118)
Essential Information
- Listing #
- X12216808
- Price:
- $839,000
- Year Built:
- -
- Total Bedrooms:
- 4
- Total Bathrooms:
- 3
- Half Baths:
- 1
- Property Type:
- Single Family
- Basement:
- Full (Unfinished)
- Transaction:
- For sale
Property Specifications
- Parking Spaces:
- 4
- Maintenance Fees:
- Heating:
- Forced air
- Cooling:
- -
- Fireplace Type:
- -
Listing Details
- Last Updated:
- 2025, 15 Jul
- Listing Office:
- EXP REALTY
- Virtual Tour:
- Click Here


