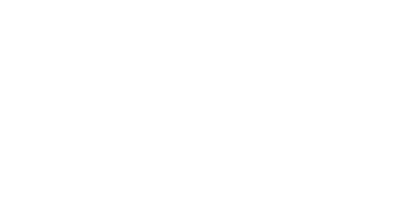18 DELHI STREET
$359,990
Investors Special in the Heart of Downtown Brockville! This downtown duplex presents a great opportunity for investors looking to build equity and generate strong rental income. The main floor features a 2-bedroom unit along with a bachelor suite in the basement, both with separate entrances ($2,000/month), offering excellent flexibility and income potential. The upper level includes a separate 2-bedroom unit with its own private entrance ($1,400/month). The property is equipped with separate hydro meters and individual hot water tanks for each unit, as well as a shared on-site laundry facility. Outside, a divided private yard (50×185), backing onto Crown land and a detached garage provide additional value to tenants and future upgrade potential. Recent improvements include the removal of the carport, new siding, soffit and fascia, a yard separator, interior garage bracing, and a new washing machine and brand new staircase added at the back. Located just a short walk from Brockville’s downtown core, tenants enjoy easy access to shops, restaurants, transit, and the waterfront. With strong rental demand and room for further improvement, this is a smart addition to any investor’s portfolio. Don’t miss out on this income-generating opportunity in a high-demand location! (id:13118)
Essential Information
- Listing #
- X12257257
- Price:
- $359,990
- Year Built:
- -
- Total Bedrooms:
- 5
- Total Bathrooms:
- 3
- Half Baths:
- -
- Property Type:
- Multi-family
- Basement:
- Full
- Transaction:
- For sale
Property Specifications
- Parking Spaces:
- 4
- Maintenance Fees:
- Heating:
- Forced air
- Cooling:
- -
- Fireplace Type:
- -
Listing Details
- Last Updated:
- 2025, 29 Jul
- Listing Office:
- EXP REALTY
- Virtual Tour:
- Click Here


