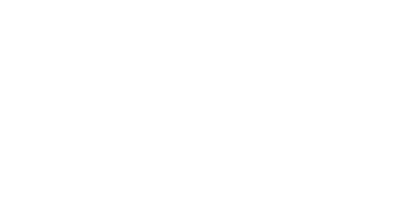60 GOLDERS GREEN LANE
$849,900
Welcome to 60 Golders Green, a beautifully maintained 4 bedroom, 3 bathroom home nestled on a quiet street in the highly desirable Longfields neighbourhood. Offering over 2150 sqft of well-designed living space, this home is perfect for families seeking comfort, functionality, and room to grow. The main floor features a bright and spacious layout with gleaming hardwood flooring throughout the formal living room, dining room and family room. At the back of the home, you’ll find a cozy family room with a gas fireplace that opens into a large kitchen and breakfast nook a warm and inviting space for everyday living. The kitchen features stainless steel appliances, ample cabinet space and a functional layout that will please any home cook. A convenient powder room, laundry area, and access to the two-car garage complete the main level. Upstairs, you’ll find four generously sized bedrooms including a large primary suite with a walk-in closet and a private ensuite bath. Three additional bedrooms and a full bathroom provide plenty of space for family, guests, or a home office. Outside, the fully fenced backyard is perfect for summer living, featuring an above-ground pool and a spacious deck ideal for entertaining, relaxing or enjoying family time. Located just minutes from top-rated schools, parks, transit, shopping, and all the amenities Barrhaven has to offer, this is an exceptional opportunity to own a spacious family home in one of Ottawa’s most sought-after communities. Don’t miss your chance to make it yours! (id:13118)
Essential Information
- Listing #
- X12300473
- Price:
- $849,900
- Year Built:
- -
- Total Bedrooms:
- 4
- Total Bathrooms:
- 3
- Half Baths:
- 1
- Property Type:
- Single Family
- Basement:
- Full (Unfinished)
- Transaction:
- For sale
Property Specifications
- Parking Spaces:
- 4
- Maintenance Fees:
- Heating:
- Forced air
- Cooling:
- Central air conditioning
- Fireplace Type:
- -
Listing Details
- Last Updated:
- 2025, 29 Jul
- Listing Office:
- EXP REALTY
- Virtual Tour:
- Click Here


