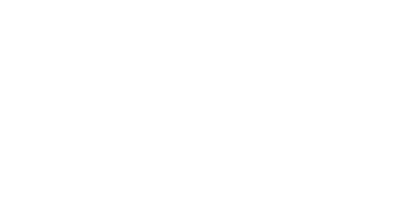1959 RANCHWOOD WAY
$594,500
Thoughtfully upgraded and freshly painted, this move-in ready gem in Chapel Hill offers rare tranquility with no direct front or rear neighbours plus unbeatable transit access, steps away from OC Transpo routes linked to the LRT. Step into a bright split-level layout featuring hardwood floors across the main living areas and a modern 2023-renovated kitchen with upgraded appliances and smart design. Upstairs boasts new carpet in the secondary bedrooms (2023), and upgraded windows (2022) for comfort and efficiency. Key updates include over-the-range microwave (2023), refrigerator (2023), dishwasher (2023), new dryer (2024), furnace & A/C (2017), and roof (2012).Outside, enjoy summer evenings on the freshly built deck (2024). Nestled in a family-friendly, transit-accessible neighbourhood close to parks, schools, and shopping. Don’t miss your chance to own this turnkey treasure in the heart of Orleans! (id:13118)
Essential Information
- Listing #
- X12305292
- Price:
- $594,500
- Year Built:
- -
- Total Bedrooms:
- 3
- Total Bathrooms:
- 3
- Half Baths:
- 1
- Property Type:
- Single Family
- Basement:
- Full (Finished)
- Transaction:
- For sale
Property Specifications
- Parking Spaces:
- 3
- Maintenance Fees:
- Heating:
- Forced air
- Cooling:
- Central air conditioning
- Fireplace Type:
- -
Listing Details
- Last Updated:
- 2025, 11 Aug
- Listing Office:
- EXP REALTY
- Virtual Tour:
- Click Here


